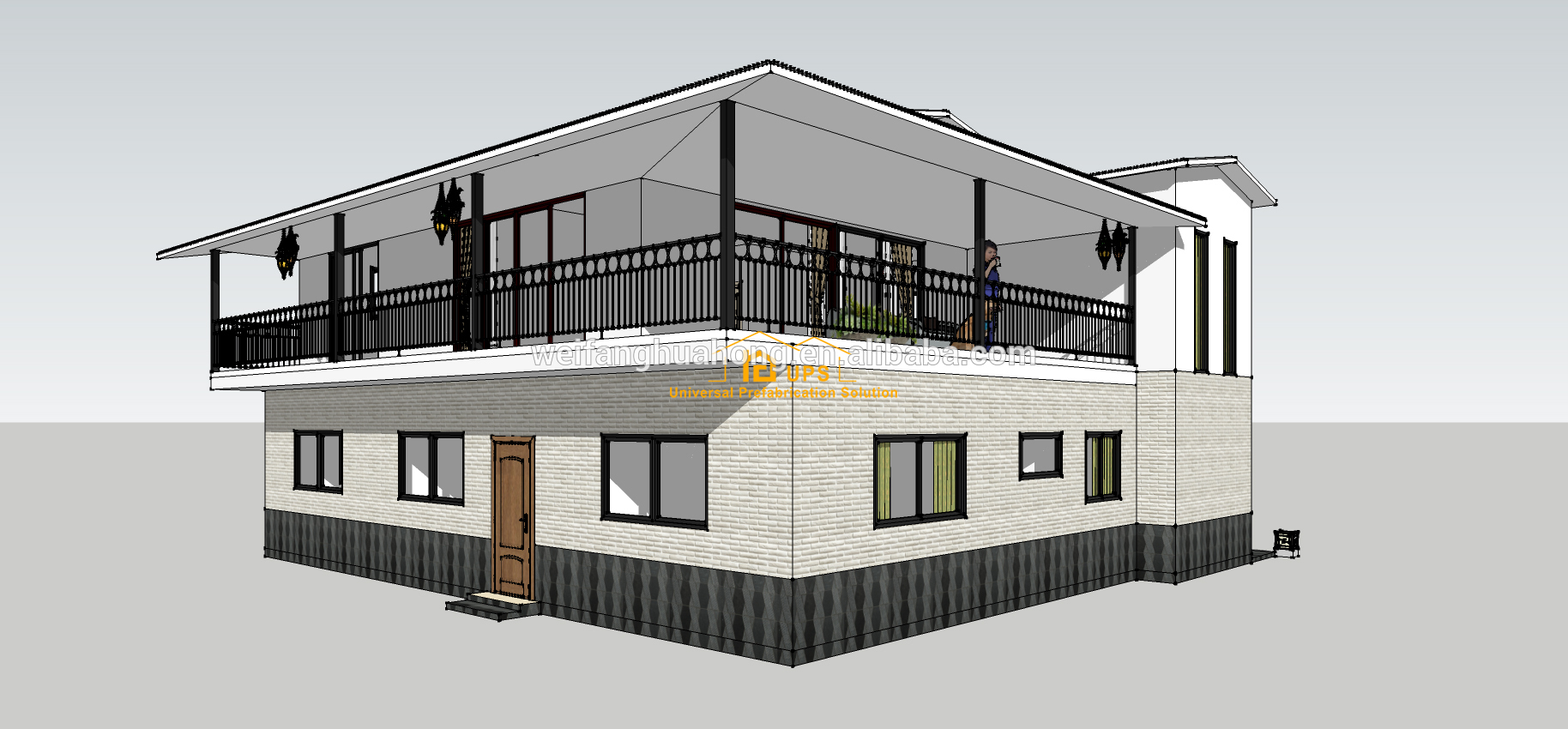


Technical parameter:
Wind Resistance: 150KM/H
Earthquake Resistance: Grade 9
Roof Bearing Capacity: 50kg/m2
Second floor load capacity: 150kg/m2
Corridor Bearing Capacity:2.0kg/m2
Temperature resistant: -20°C--50°C
We can design and produce the house according to your requests.
Our Advantages:
1, Enough capacity
The factory area is 7000 m2, office area is 1200m2. There are 60 sets equipments and 200 workers.3 senior engineers, 6 engineers and 16 technicians. So we have enough capacity for bulk orders.
2, Advanced technology and customized design
We have four national patents about our new tape prefab house. And our technology department can make a optimal design just for you refer to your requirements and local weather condition.
3,Various choices, beautiful appearance
Our houses include high middle and low classes, can fit every kind of market. Compared with the old design the new design have no batter braces outsider and columns insider, it looks more clear and beautiful.
4, Easy to assemble and relocated
Our new design just need simple tools to assemble.Each worker can assemble 30-40 square meters everyday.6 workers can finish 400 square meters prefab house in 2 days.It's especially suitable for emergency projects.
5, High performance, long service time
The steel frame is very stable and durable , and with the EPS panels the house have good thermal insulation and noise control performance. The service time can be 20 years.
6, Reused and environment protective
The house can be recycle used for 20 times , and there will very litter damage caused when the house disassembled. The wall panels and roof panels and other components are manufactured in factory , so there is almost no building waste.
7, Natural Disaster Proof
The whole structure include wall panels and roof panels is all together, so you don’t need to worry about the collapse in strong wind and strong earthquake. The house can proof 150Km/H wind and 8 Grade Earthquake.
8, Low cost
Made by Steel structure and Sandwich Panel the price of the house will be very low in consideration of that the prefab house is easy to assemble, can be reused and relocated. It will save a lot for you.
Main Material Details | No. | Name | Specification | 1 | External Wall Panel | Double side 0.3mm -0.6mm color steel. Middle core is 50 mm-300mm EPS, density: 8kg/m3-20kg/m3;
Interior Frame uses 1.2mm-2.0mm U channel steel | 2 | Interior Wall Panel | Double side 0.3mm -0.6mm color steel; Middle core is 50 mm-300mm EPS, density: 8kg/m3-20kg/m3;
Interior Frame uses 1.2mm-2.0mm U channel steel | 3 | Roof Panel | Double side 0.3mm -0.6mm color steel; Middle core is 50 mm-300mm EPS, density: 8kg/m3-20kg/m3;
With dripping eave for running rainwater | 4 | Truss &
A Beam | Using hot galvanized C channel steel and U channel steel | 5 | Purline | Using galvanized steel materials(Omega channel, C channel, Square tube) | 6 | Door | Steel security door; Composite wood door; SIP door (Sandwich panel door); Aluminum alloy door ;sliding door; PVC door | 7 | Window | PVC Steel window or aluminum alloy window | 8 | Stair | Hot galvanized C channel, steel Square tube and Checkered plate. | 9 | Column | Galvanized square tube | 10 | Ceiling | PVC ceiling or sandwich panel ceiling or gypsum board, Aluminum Panel ceiling, wooden panel ceiling | 11 | Railing | Galvanized square tube |
Easy assemble&Disassemble |